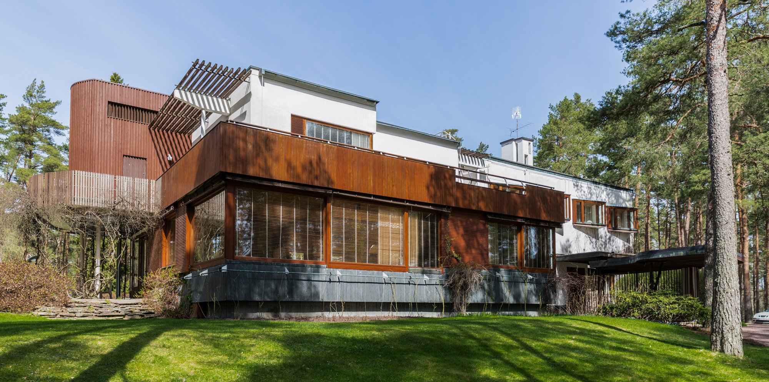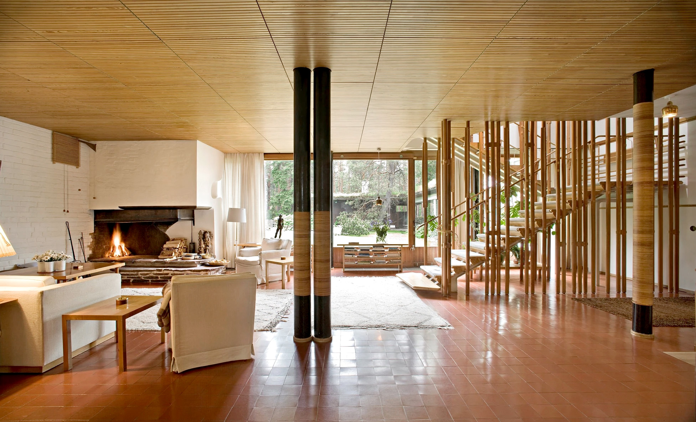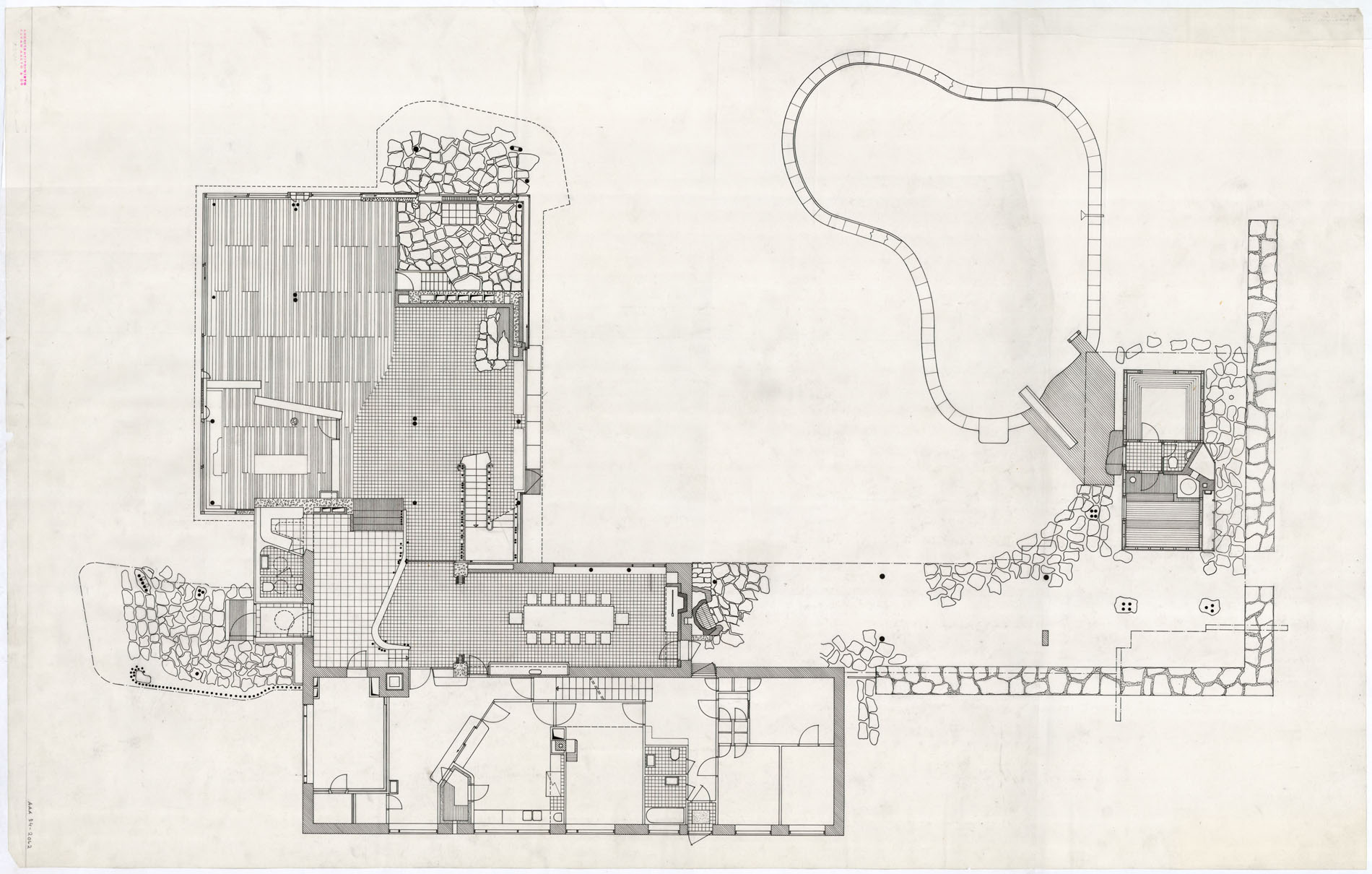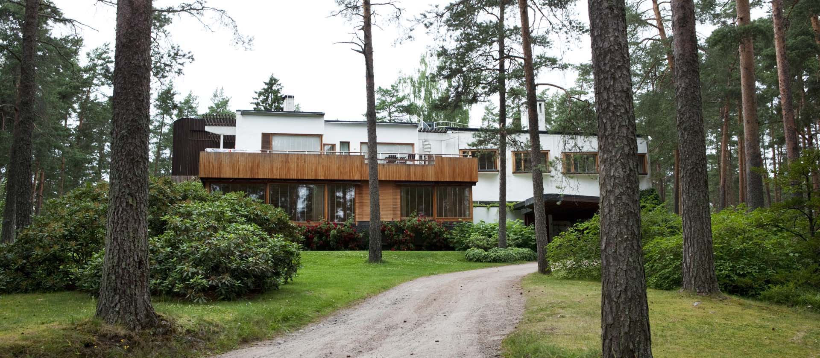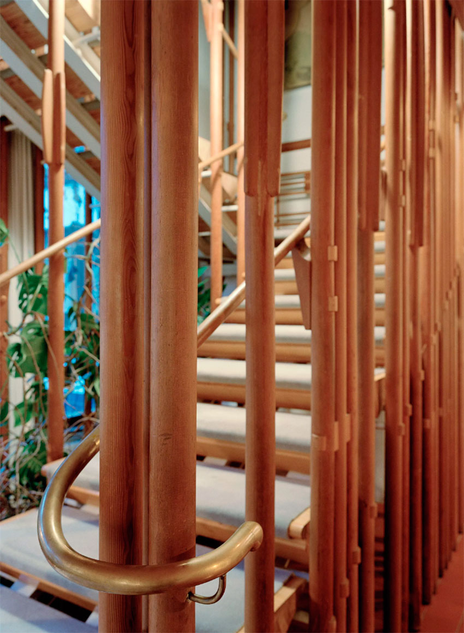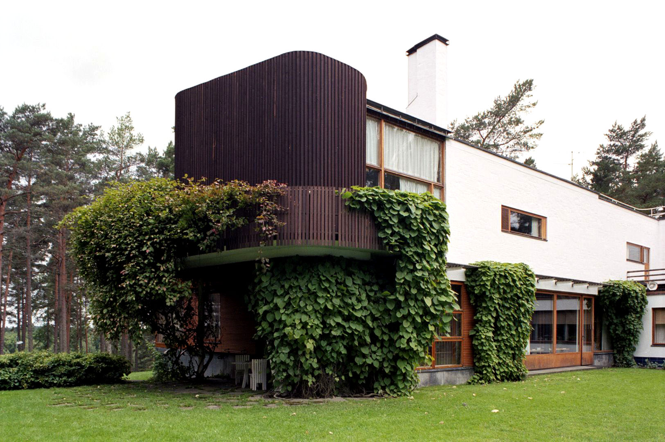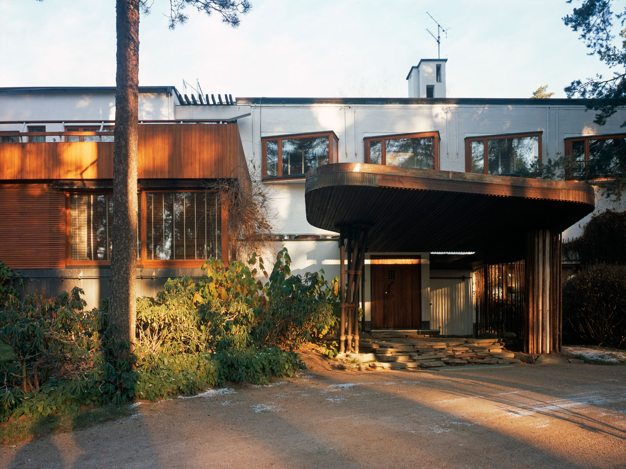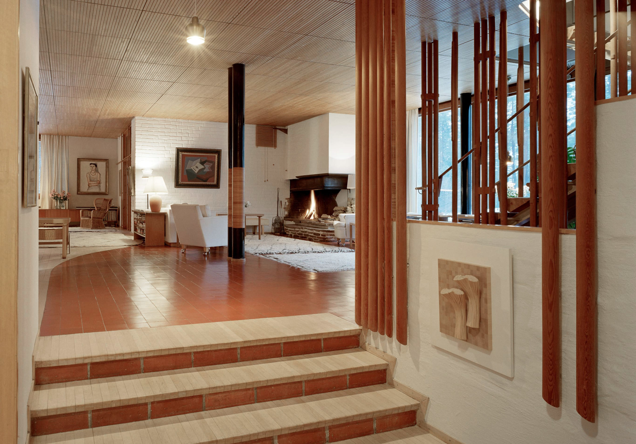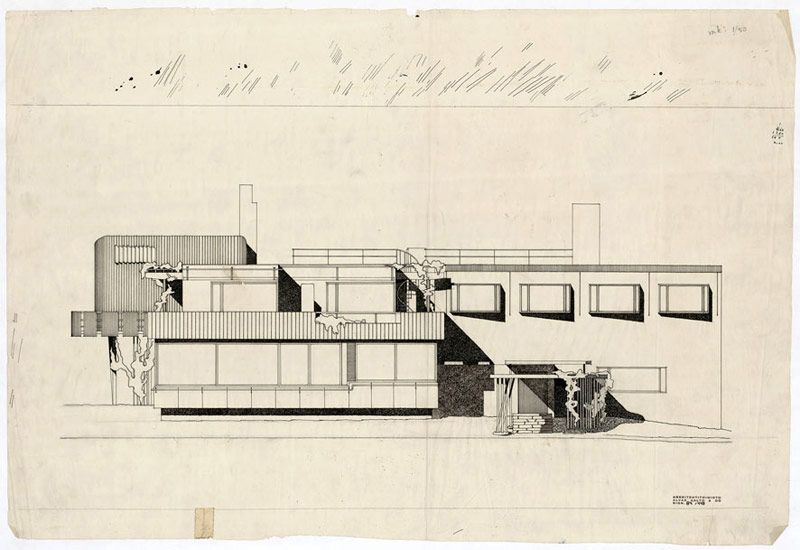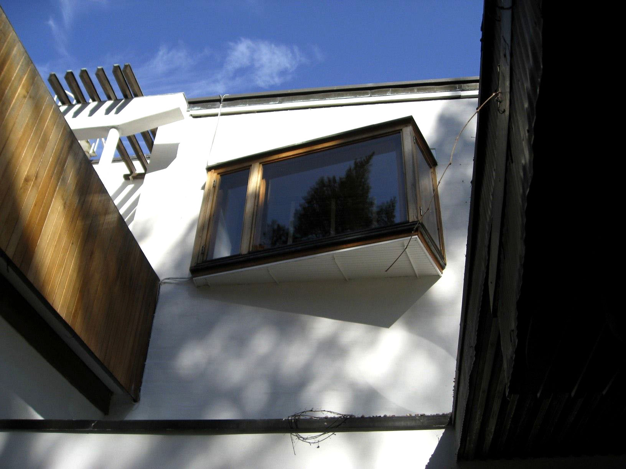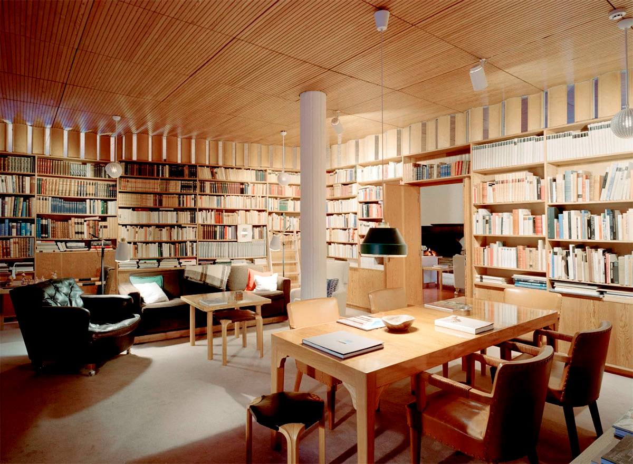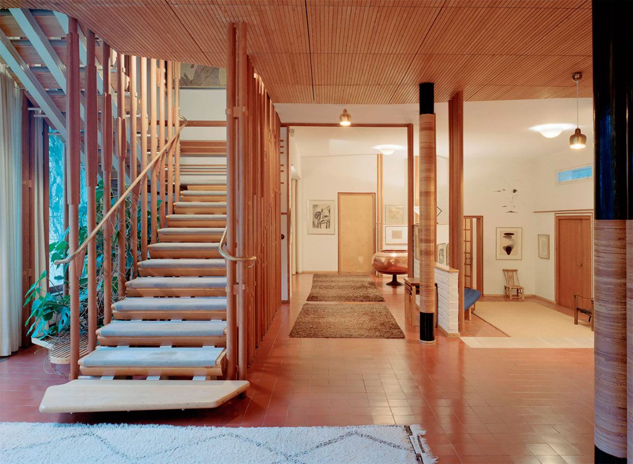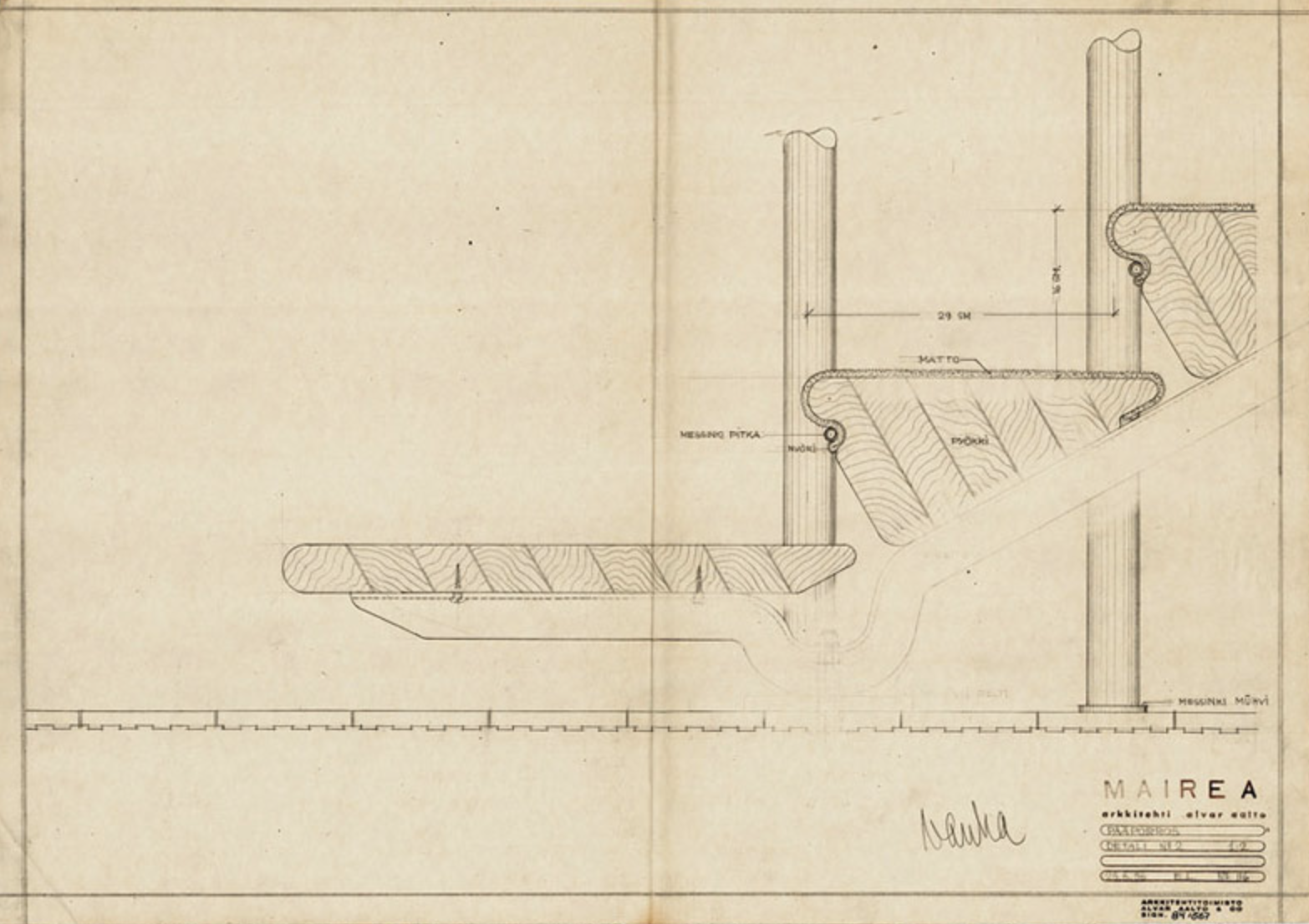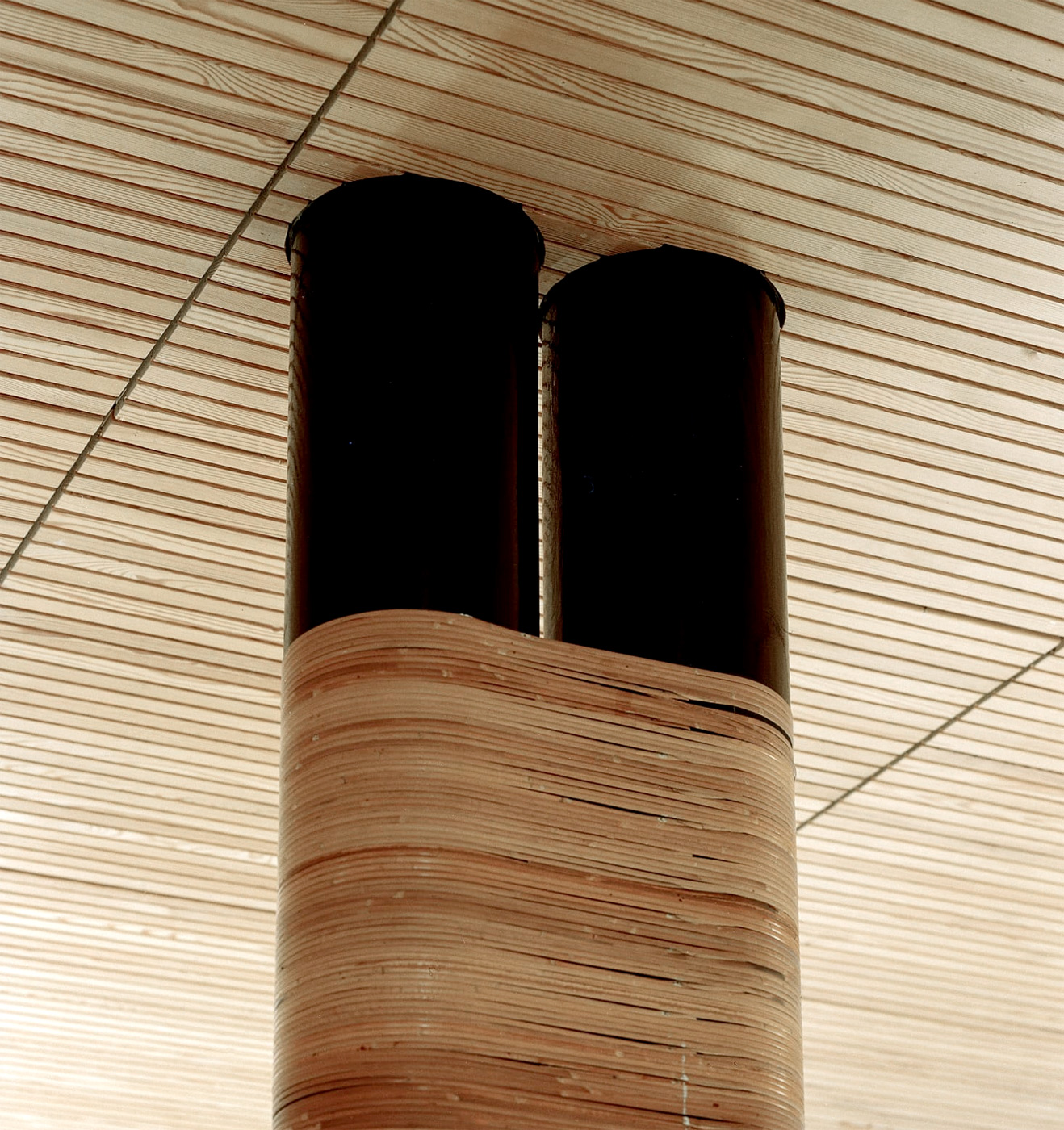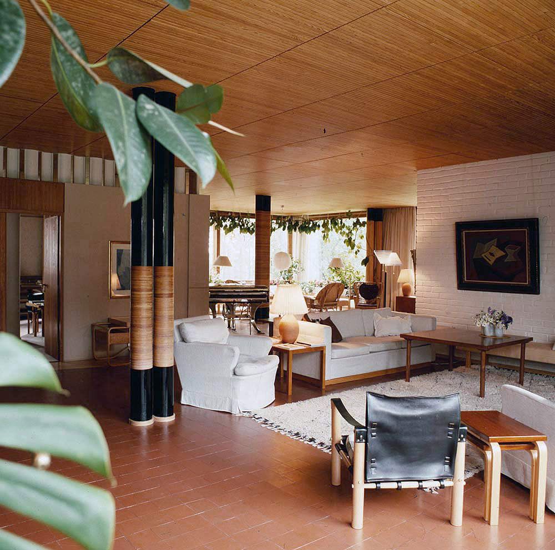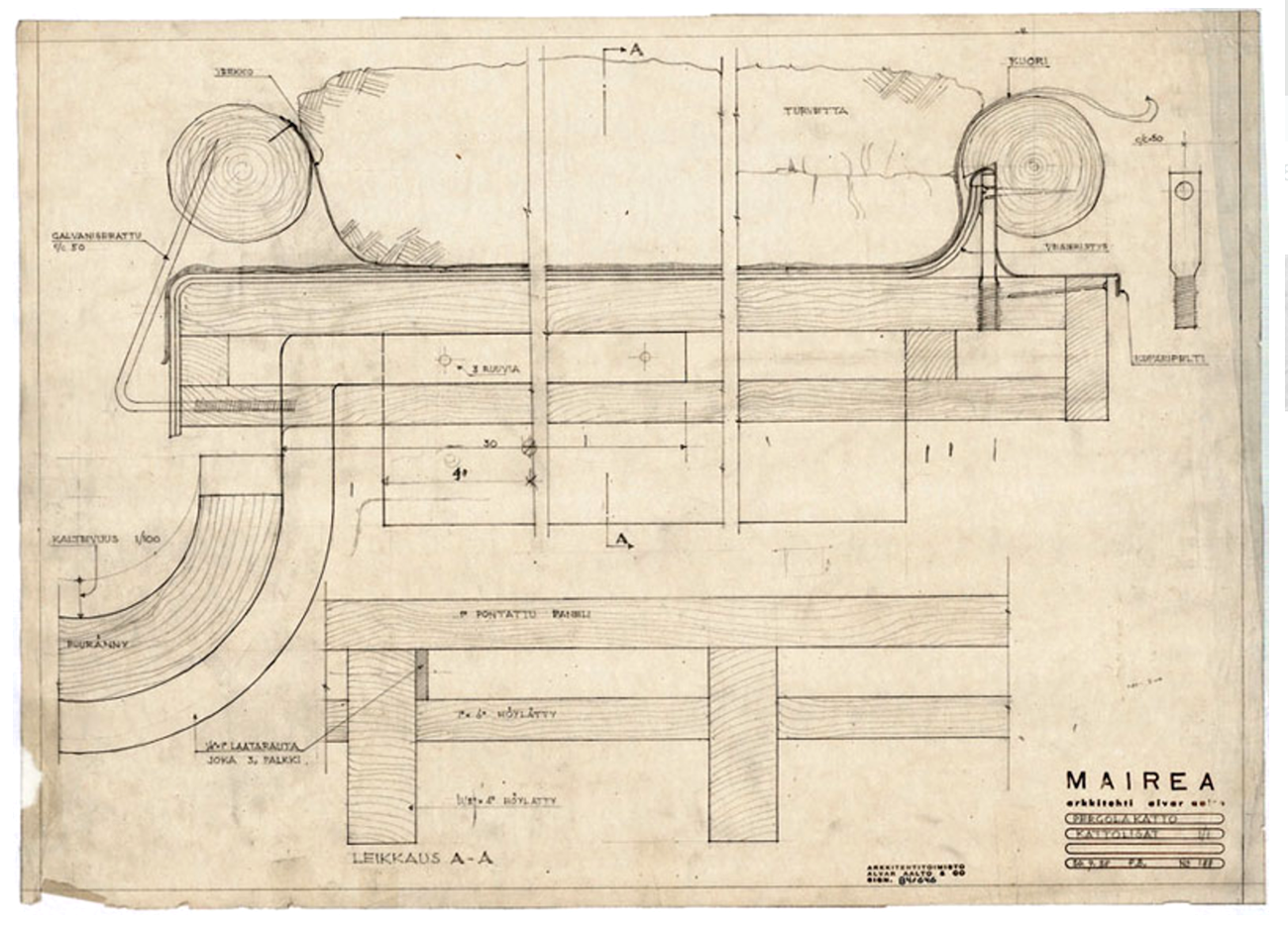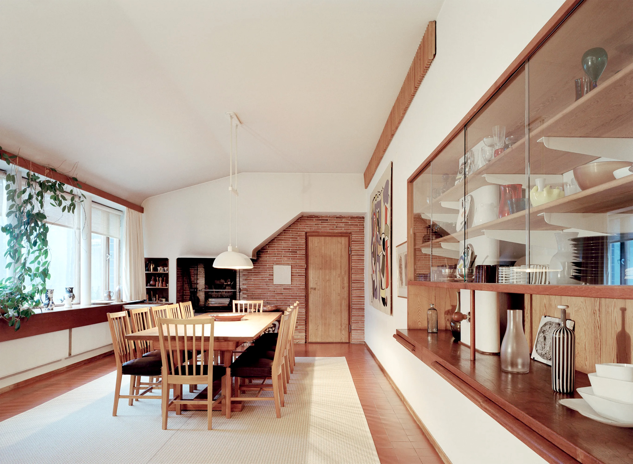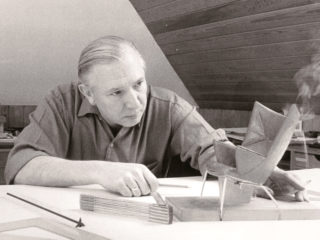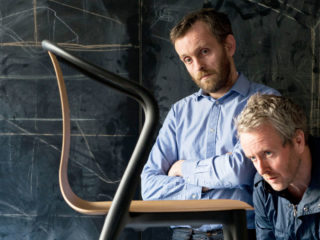Villa Mairea, Alvar Aalto
Villa Mairea is a country residence built by the Finnish architect Alvar Aalto, one of the great masters of the 1900s, in Noormarkku, Finland, between 1937 and 1940 for Harry and Maire Gullichsen, a wealthy couple and members of the Ahlström family. who asked Aalto to consider it “an experimental house”.
Aalto seems to have treated the house as an opportunity to bring together all the issues that had worried him in his work up to that point, but had not been able to include them in the real buildings.
The L-shaped plan defines a semi-private area on one side and a more public and receptive one on the other. The lawn and swimming pool are located in the cavity of the L, with a series of rooms oriented in this direction. The horizontal and door overhang in the overall composition meets the flat expanses of the landscape and the curves of the pool lines embrace the topography of the surrounding forest.
In contrast to these devices that give a certain organic softness to the lines, there is the main facade, with a more rigid and formal aspect. There is also a canopy that is repeated in the garden with a pergola that incorporates the vocabulary of the whole, with studs, clapboards and fasteners with great attention to detail. The interiors of Villa Mairea subtly play with wood, stone and brick. The spaces vary in size, ranging from very generous spaces to the very private ones of a cabin.
“The concept of form associated with the architecture of this building is included in the deliberate connection attempted here with modern painting and with the landscape” – Alvar Aalto.
The entrance opens into a small upper atrium, from which another door leads into an open room positioned four steps below the main level: you enter in line with the dining table, but the axiality is undermined by the asymmetry of a screen of wooden poles – an organic reference to Finnish – and an independent wall, which together defines an informal antechamber between the living room and the dining room.
The corner of the low wall is set by the corner of the white plastered fireplace in the opposite diagonal, which becomes the natural center of attention when climbing the step into the living room. Similar diagonal relationships are established between Harry Gullichsen’s library / private study and the “winter garden” (which Maire used to arrange flowers and from which a staircase leads directly to her study), and between the main staircase and the illuminated by the sun in the living room, where the eyes are drawn as you emerge from behind the rationalized “forest” that screens the stairs.


